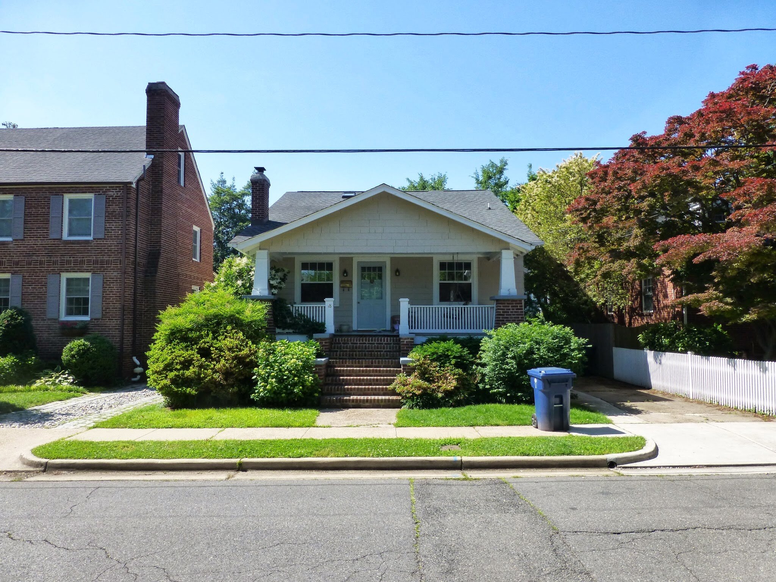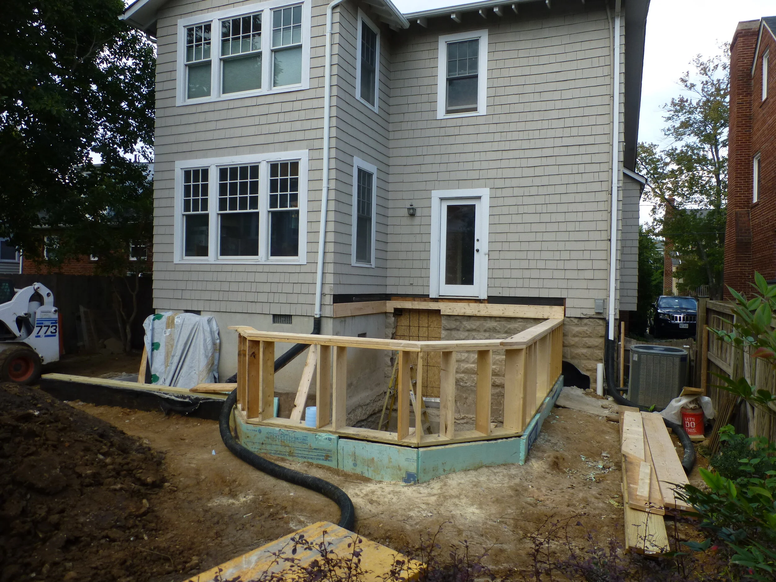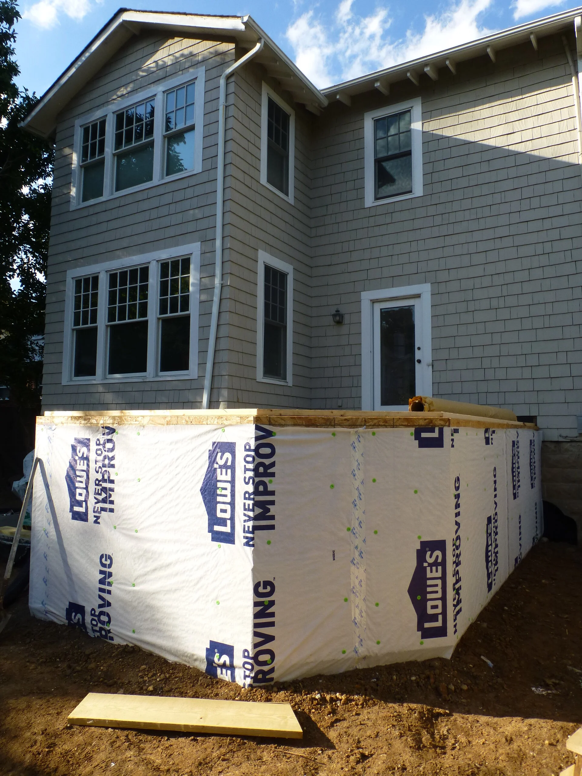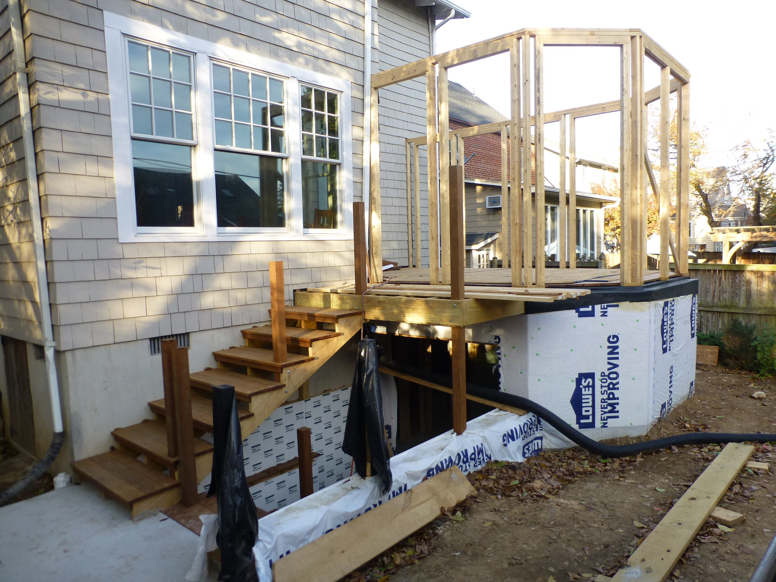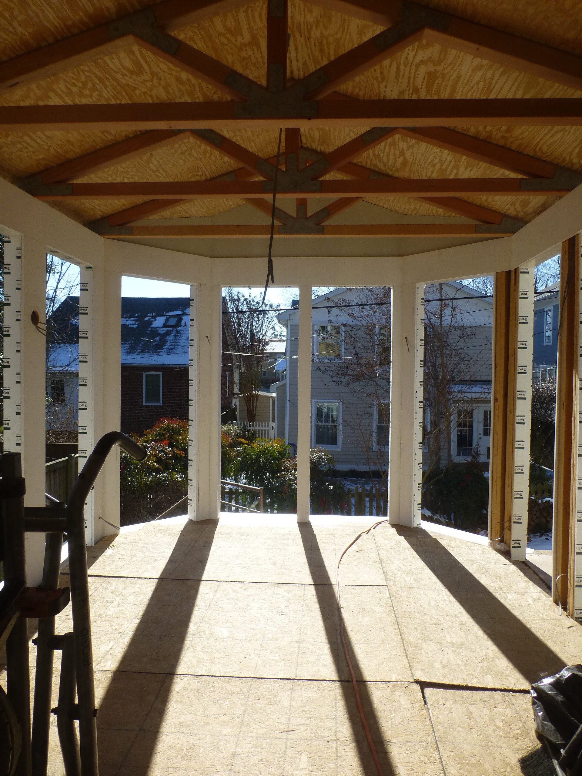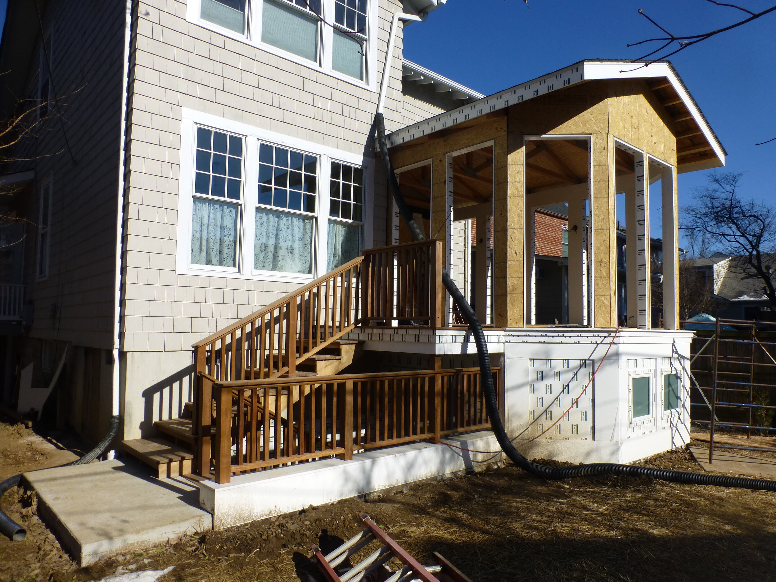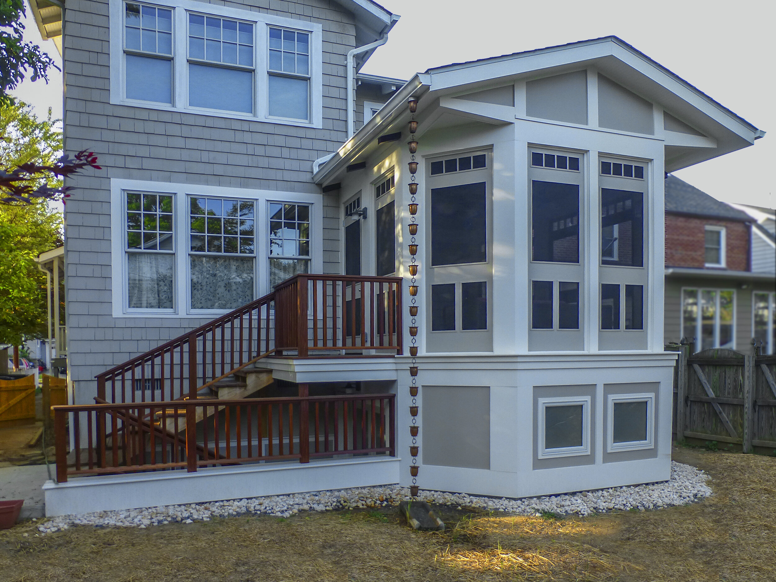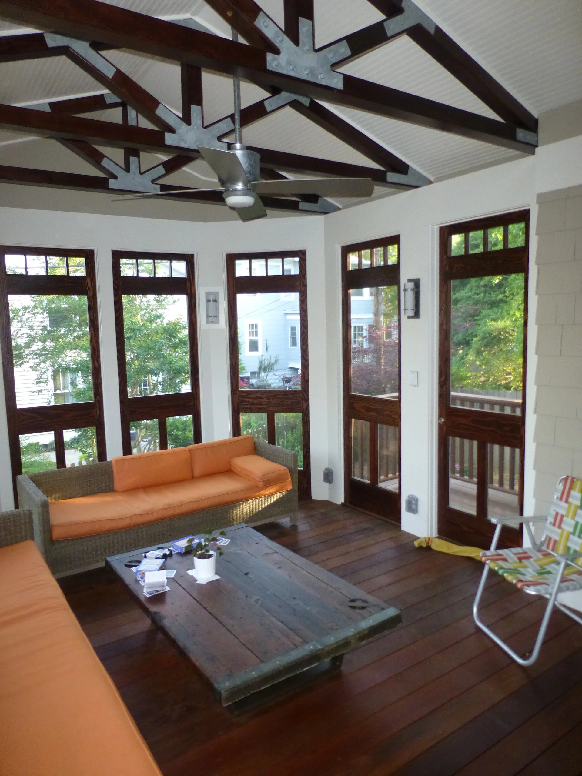West Myrtle Avenue - Alexandria, VA
Summary
The existing access to the rear yard was not conducive to its enjoyment, and a new screened-in porch was desired.
The project consisted of a new 150 sf highly detailed screened-in porch over a full basement, with new exterior stair access and a steam sauna.
The goal
Basement: 150 sf new full height basement under the proposed screened-in porch with exterior staircase access
Ground Floor: Renovations to interior living room space layout, and new highly detailed screened-in porch access
Construction
The result
The final design and construction fulfilled all the clients’ needs and was very well received by the neighbors and community at large.



