East Walnut Ave - Alexandria, VA
Summary
The existing open two story deck was in need of repair and did not offer a suitable hangout area for enjoyment of the backyard.
The project consisted of a new 250 sf highly detailed one story screened-in porch and complete exterior cladding replacement, including existing front porch trim work replacement.
The goal
Ground Floor: New 250 sf highly detailed one story screened-in porch. The porch aesthetics were incorporated into the new facade treatment. The central door location aligned with the existing patio door, creating two separate areas of use.
Exterior Facade: Complete exterior cladding replacement, including existing front porch trim work replacement. Custom detailing throughout enhanced the unique characteristics of the house.
Design
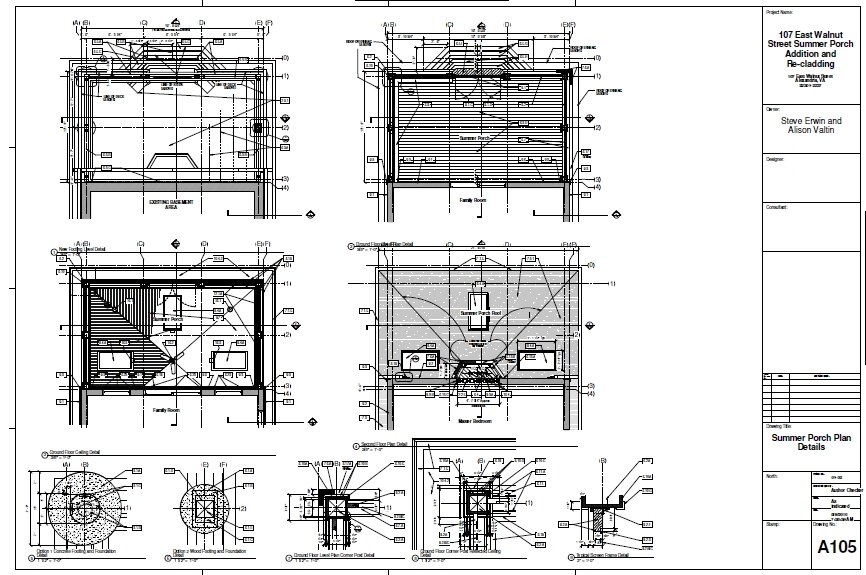
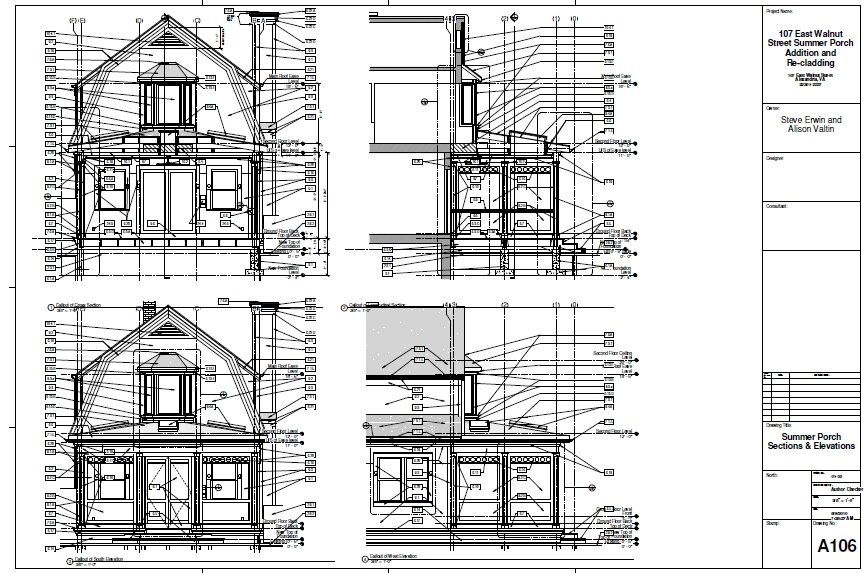
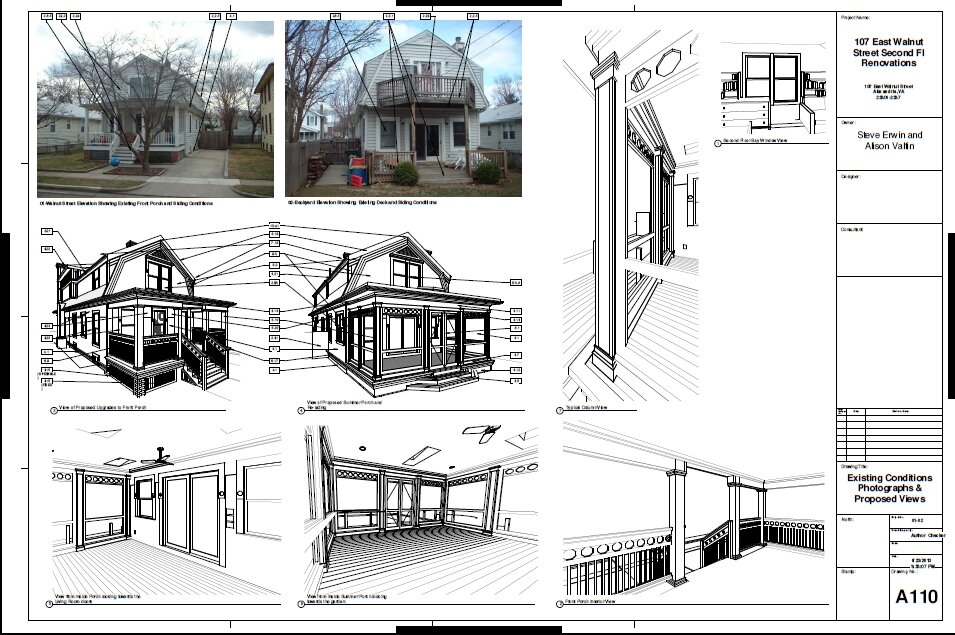
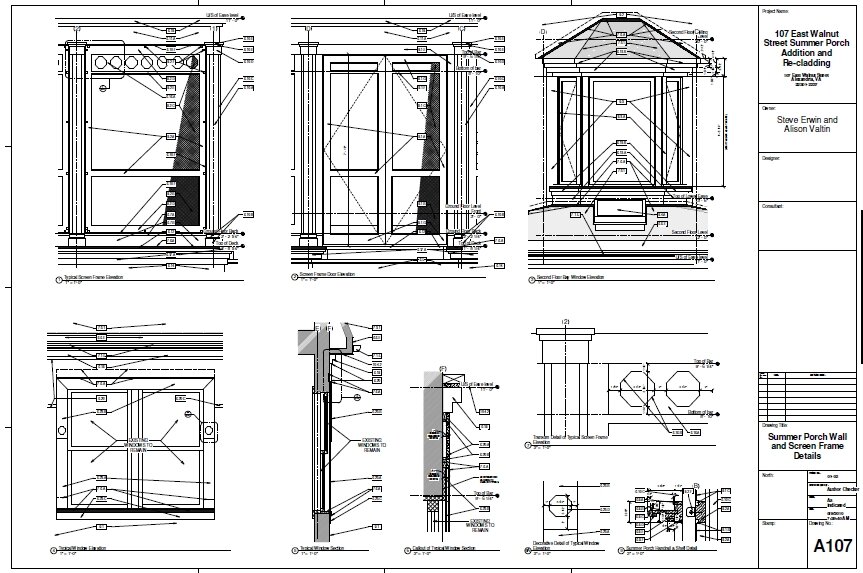
The result
The final design and construction fulfilled all the clients’ needs and was very well received by the neighbors and community at large.
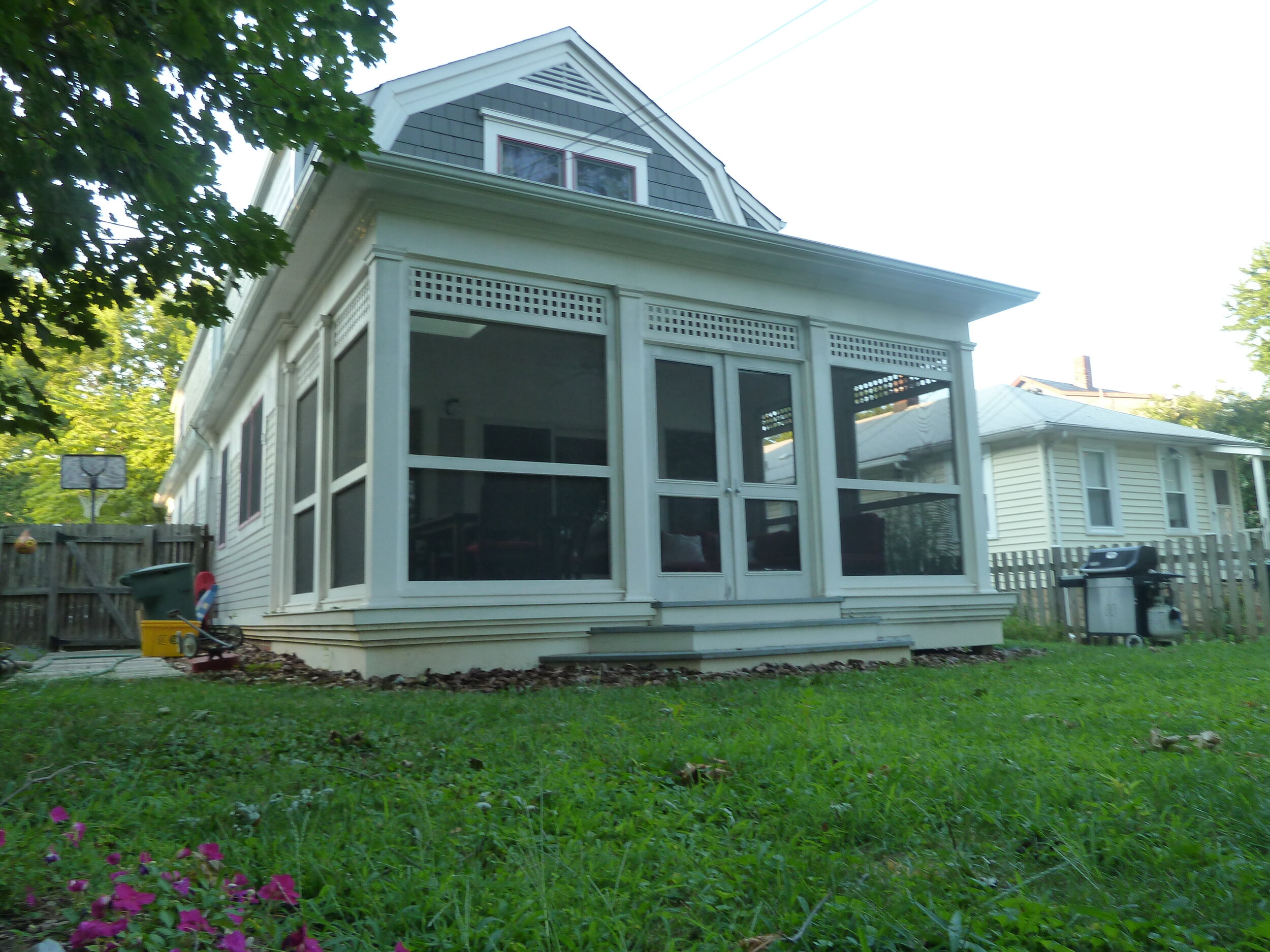
![09+-+107+Walnut+Street+-+New+Backyard+Porch+View[1125].jpg](https://images.squarespace-cdn.com/content/v1/57c848a61b631b297aa09654/1617229553825-R295IQ5YFI2FNUZF9N4R/09%2B-%2B107%2BWalnut%2BStreet%2B-%2BNew%2BBackyard%2BPorch%2BView%5B1125%5D.jpg)
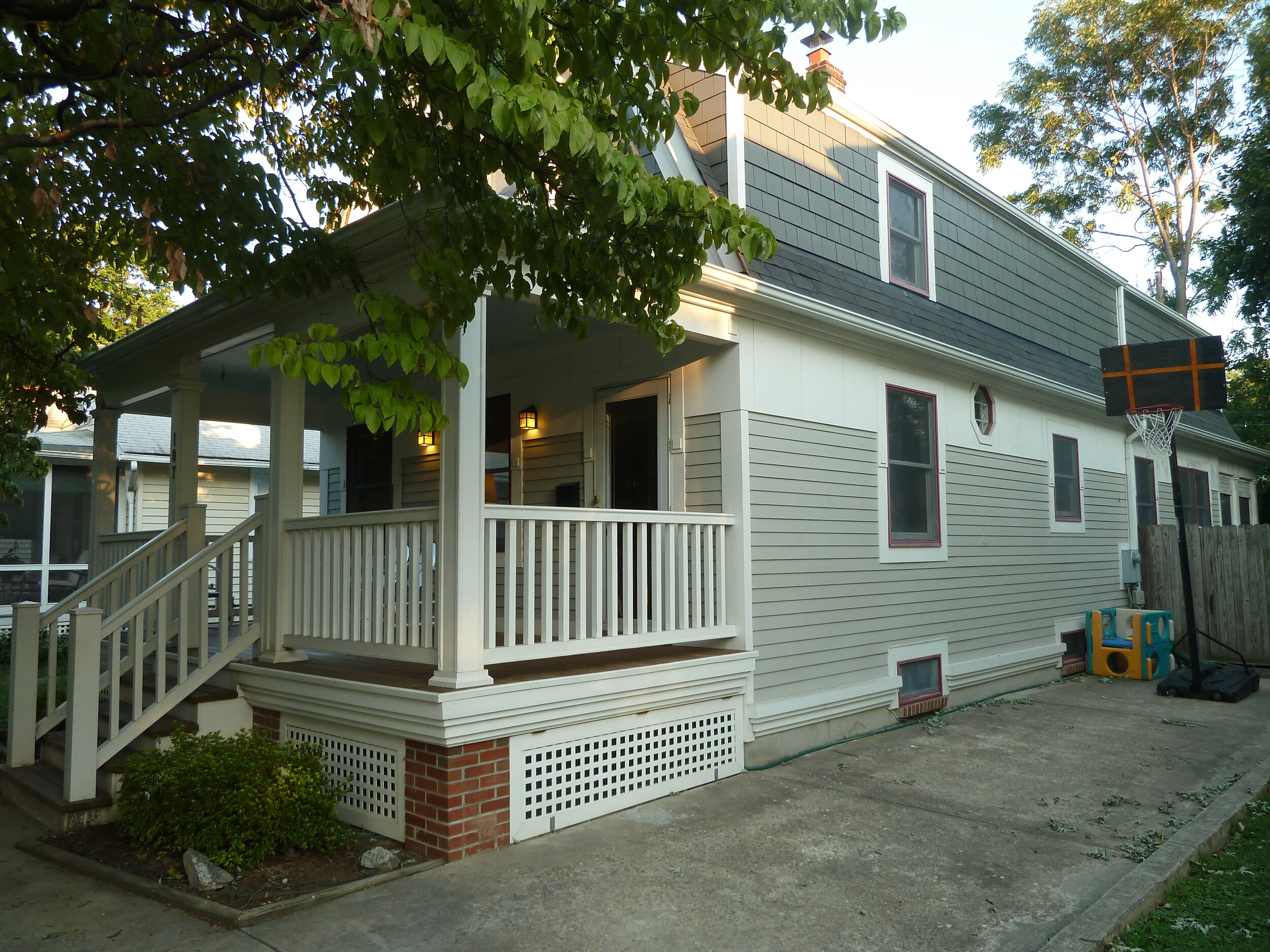
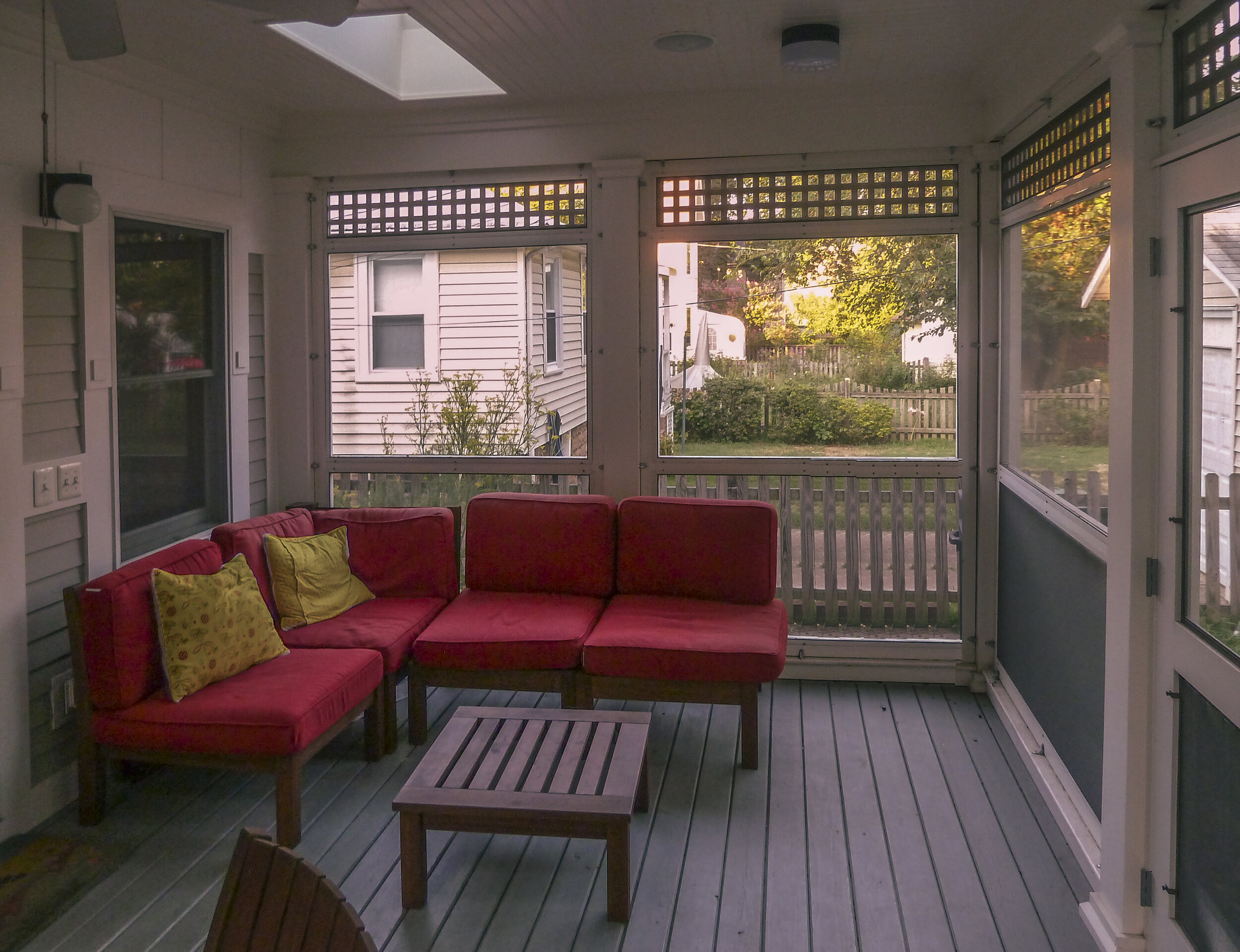
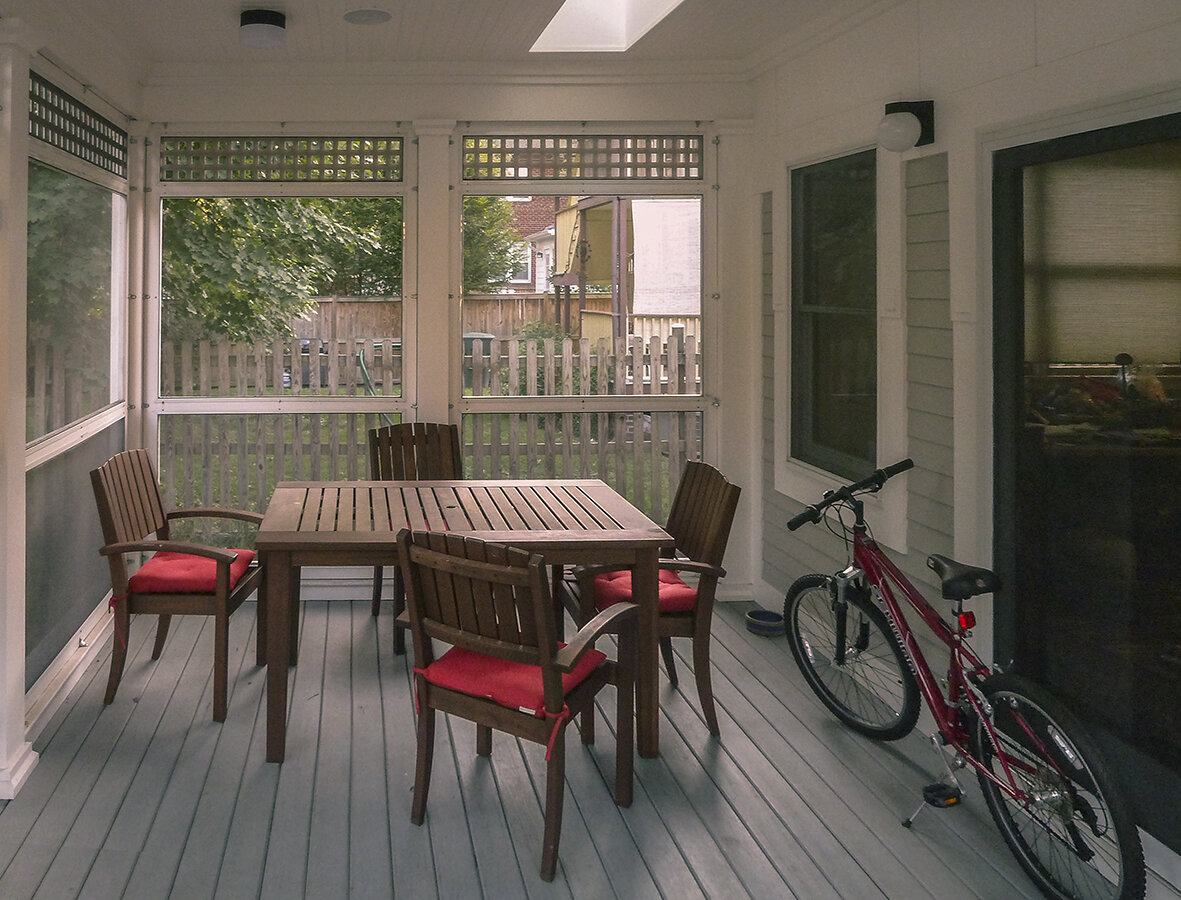

![09+-+107+Walnut+Street+-+New+Backyard+Porch+View[1125].jpg](https://images.squarespace-cdn.com/content/v1/57c848a61b631b297aa09654/1617229415046-9N7LCMLA7JKECHZ1VYYI/09%2B-%2B107%2BWalnut%2BStreet%2B-%2BNew%2BBackyard%2BPorch%2BView%5B1125%5D.jpg)

