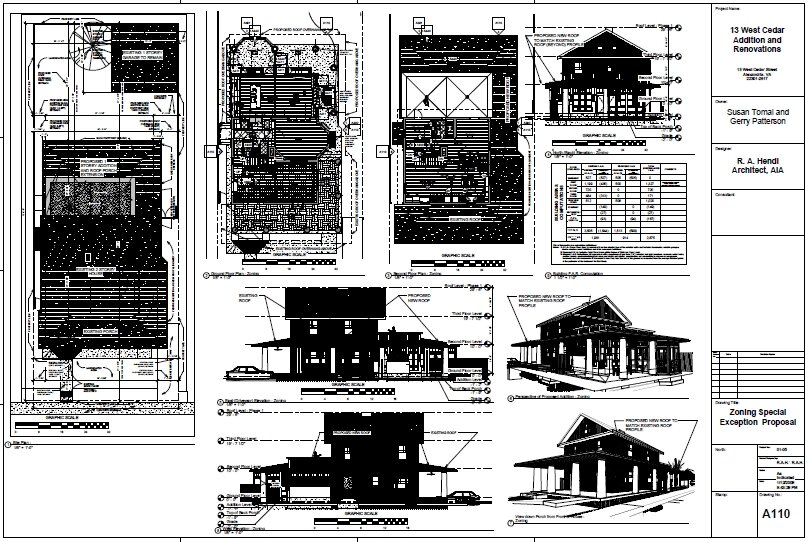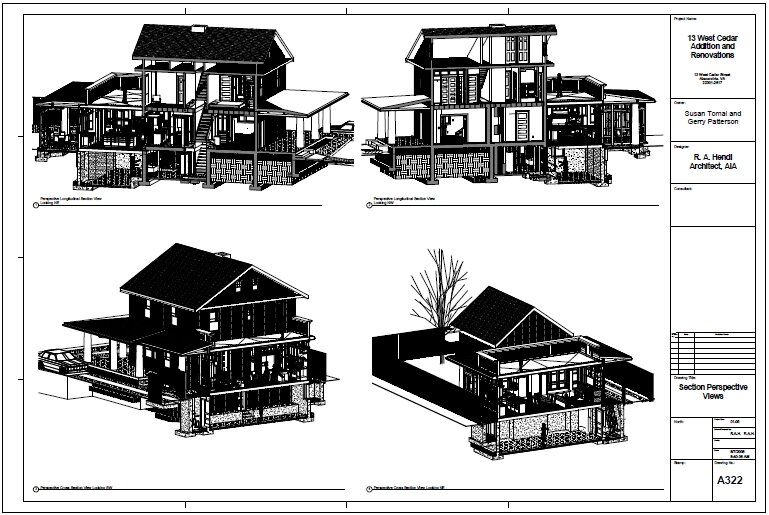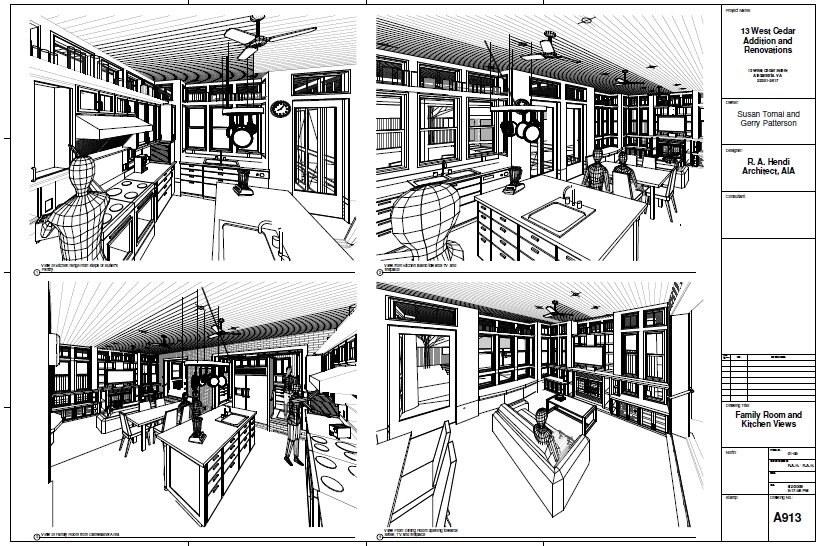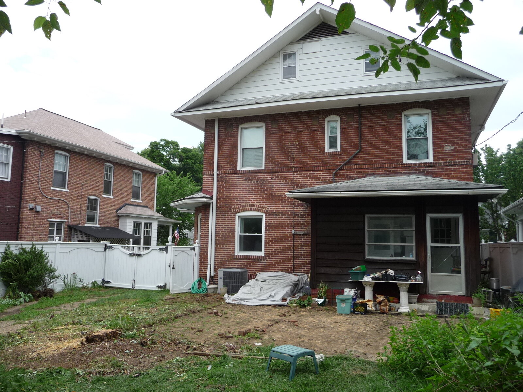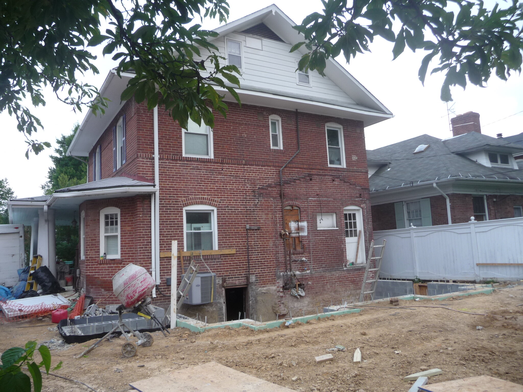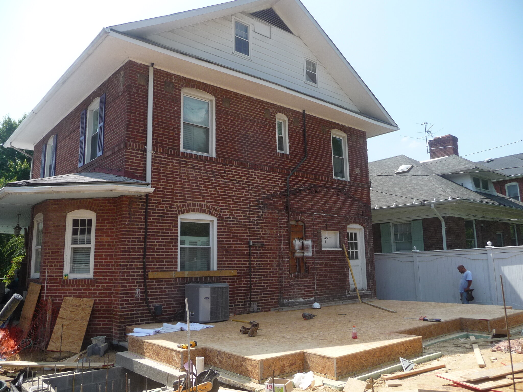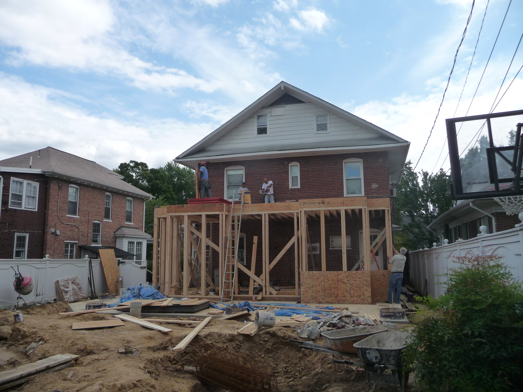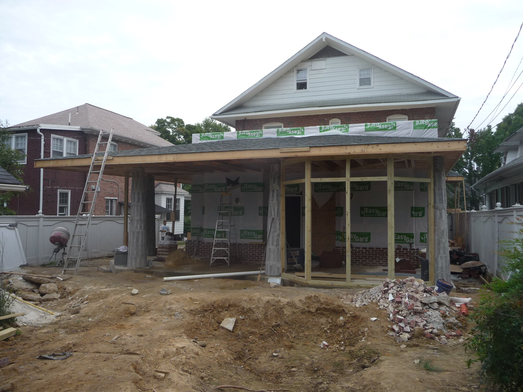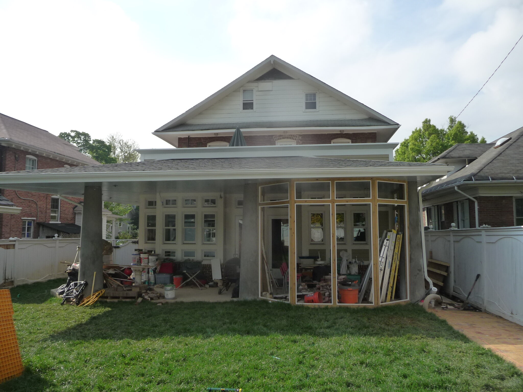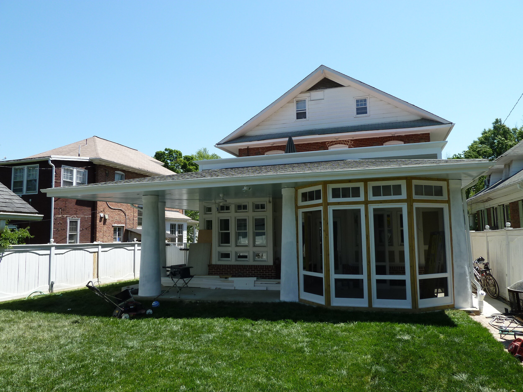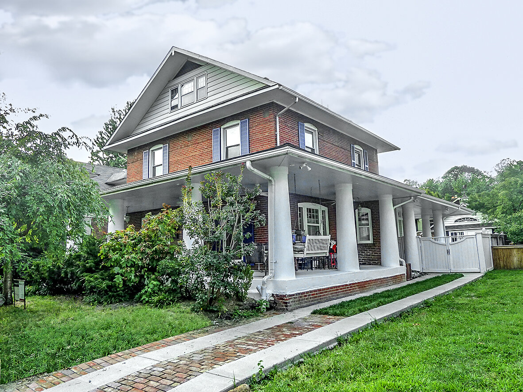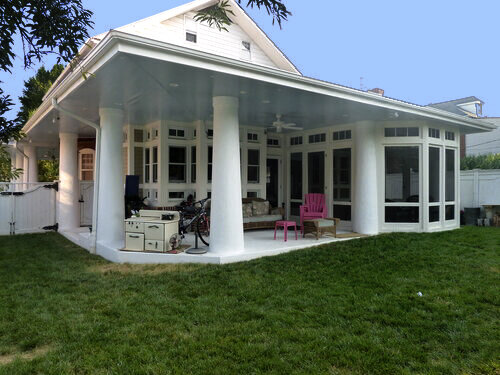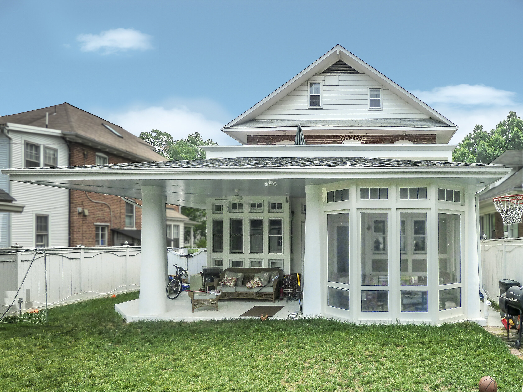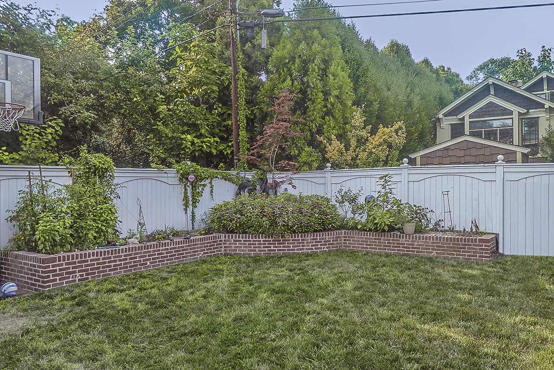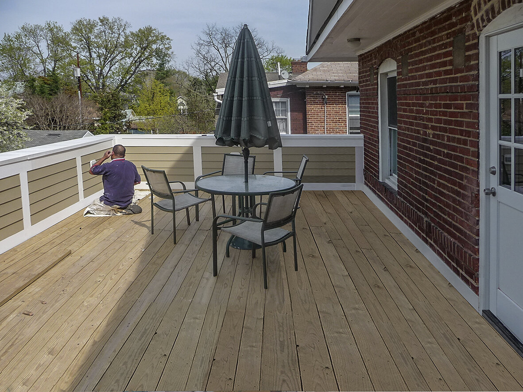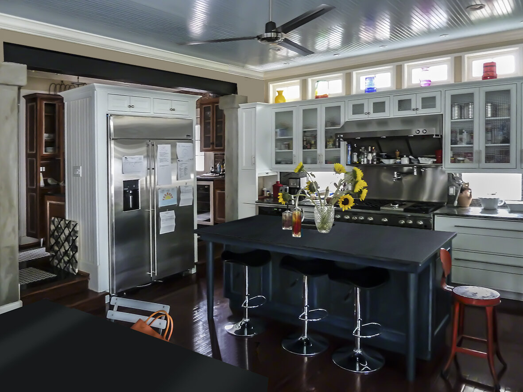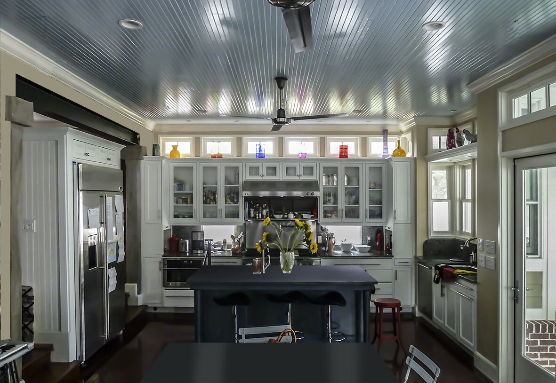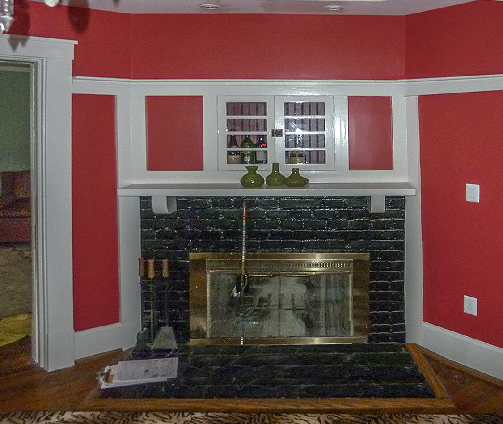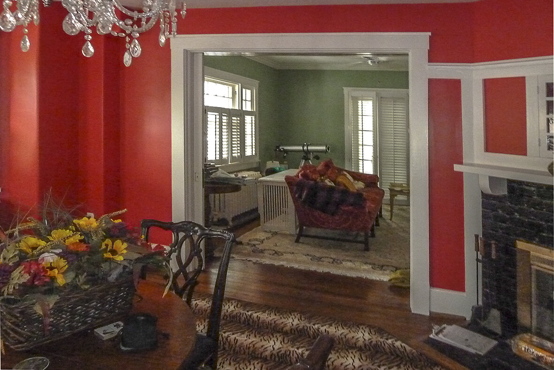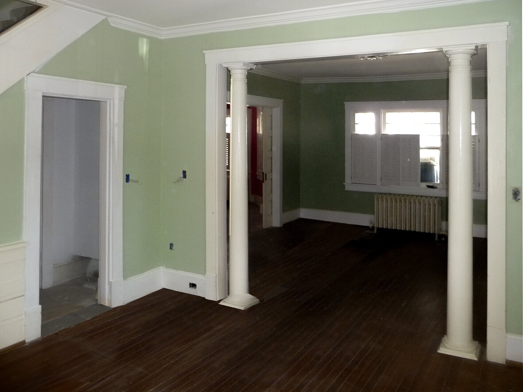West Cedar Street - Alexandria, VA
Summary
The existing 1000 sf ground floor area of the 4 square home was constricting the needs of the family of 4. Also, the second floor bedrooms proved antiquated for their needs.
The project consisted of a new 500 sf ground floor family room and kitchen addition (with a full basement), a 500 square foot porch extension with screened-in section, and interior renovations to the second floor including a master bedroom and bathroom.
The goal
Basement: Reorganization of the MEP systems in the existing basement to maximize height and usability, new bathroom, new full basement extension under new addition
Ground Floor: New single space extra high family room extension (kitchen, breakfast area, and tv area), porch extension with screened-in section, new side yard entrance powder room, and butler’s pantry
Second Floor: Reconfiguration of existing layout for new master bedroom, master bathroom, and access to terrace deck above new addition
Attic Space: MEP extensions for future bathroom and bedroom layout reconfiguration
Garage: MEP system extension for future ADU unit
Design
Construction
The result
The final design and construction fulfilled all the clients’ needs and was very well received by the neighbors and community at large.




